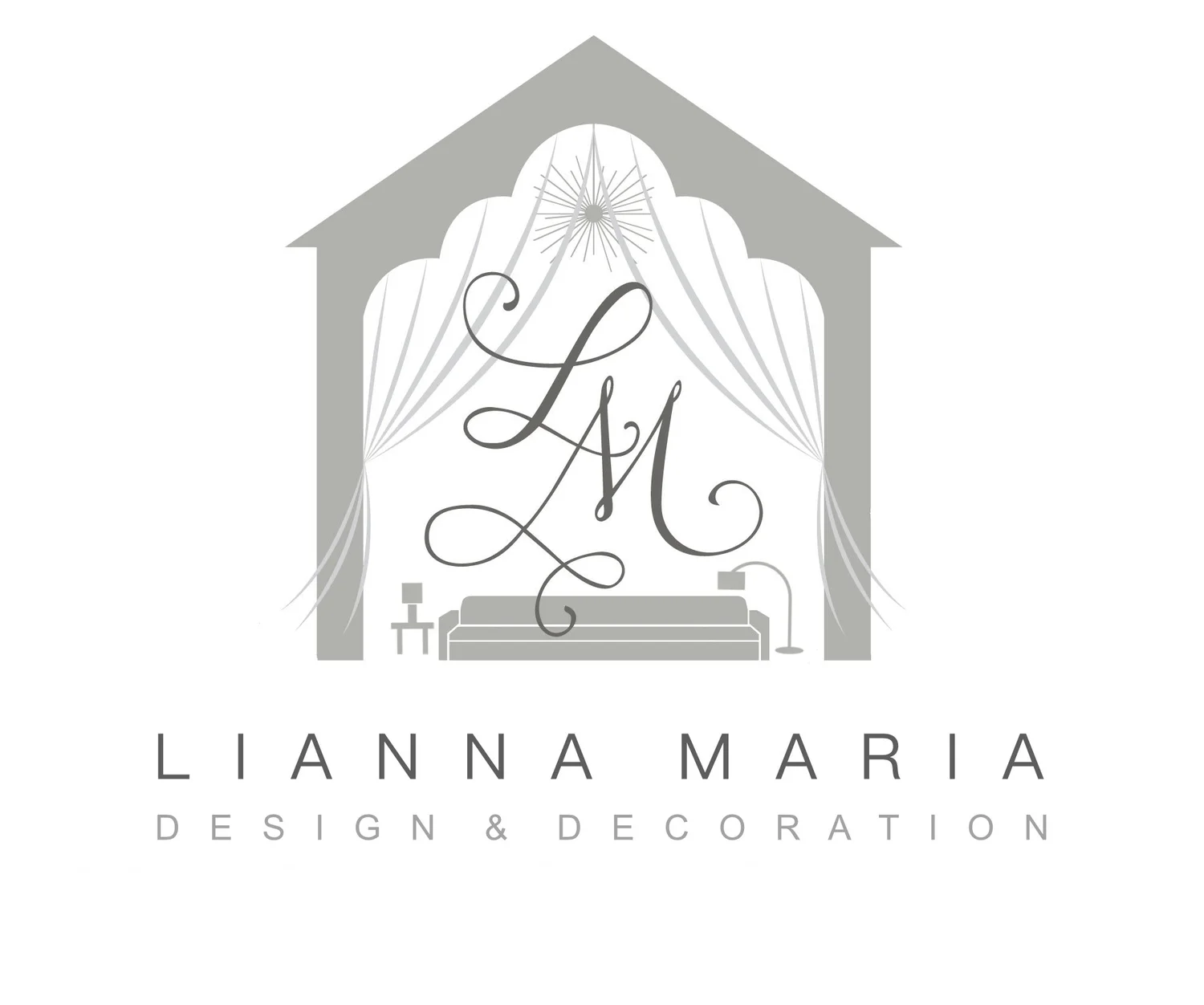
Full Scale Interior Design
Serving clients on-site in the Adirondack Coast and High Peaks region of Upstate New York, and beyond.
We absolutely LOVE creating meticulously personalized interiors through timeless design, refreshingly modern yet elegant decoration, and extremely close attention to detail. From concept to completion we’ll combine your aesthetic with our knowledge of form and function, architectural details, space planning, furniture, finishes, fabric, paint, etc. before styling it with the perfect finishing touches (including your heirloom pieces) to elevate the design. Our interior design process that has been carefully crafted ensures your project runs seamlessly- so you know what to expect every step of the way. Our streamlined process allows for clearly defined deliverables… like floor plans, concept boards, an exciting design presentation with optional photorealistic 3D renderings and VR walk throughs, stellar to the trade product selections and a detailed design schedule that lets you know exactly when to expect those deliverables, and our meeting times during your project. You will receive weekly status reports on the progress of your project so you are always in the loop.
Our Design Process:
Phase 1
INITIAL CONSULTATION
After our phone call to initially discuss your project and answer any questions you may have about working together, we begin by having a complimentary in-person consultation with you. During this time we will work together to assess your specific design needs, discuss your priorities, and develop a game plan. During this Initial Consultation we will discuss:
What your goals and dreams are for the project
What is, or isn’t working for you currently in your home
How the space may not be functioning at its full capacity
Recommendations on which areas to focus on that will give you the most return on your investment
During this meeting I will be doing a lot of listening, and asking questions to ensure I have a thorough understanding of your family's needs. As well as the scope of the project, we’ll discuss timeline and budget to make sure those realistically align with what you’d like to accomplish. After all imperative information is gathered, a customized design proposal will be created for you. This will give you a very clear description of the design investment necessary for your project. Upon approval, you’ll receive a contract and invoice to officially confirm your spot on our design calendar.
Phase 2
CONCEPTUAL DESIGN
When we’ve reached the conceptual design phase, we’ll schedule an in home kickoff meeting to get to know you even better, take pictures, measurements and catalog any existing furniture you’ll be keeping. This is a great time to have inspiration images on hand! Pinterest and Houzz are excellent resources for this. At the end of this Phase you can expect to have:
A comprehensive timeline of your project that provides you with every detail.
A customized layout with dimensions of furnishing items and/or Build/Reno selections that are scaled perfectly for your home and ideal placement.
Design Concept Boards that illustrate the vibe desired for your space.
A detailed list of everything that needs to be chosen for the project! From sofas, to rugs, built-ins, plumbing fixtures, lighting and accessories... we map out everything we need to bring the design vision to life.
